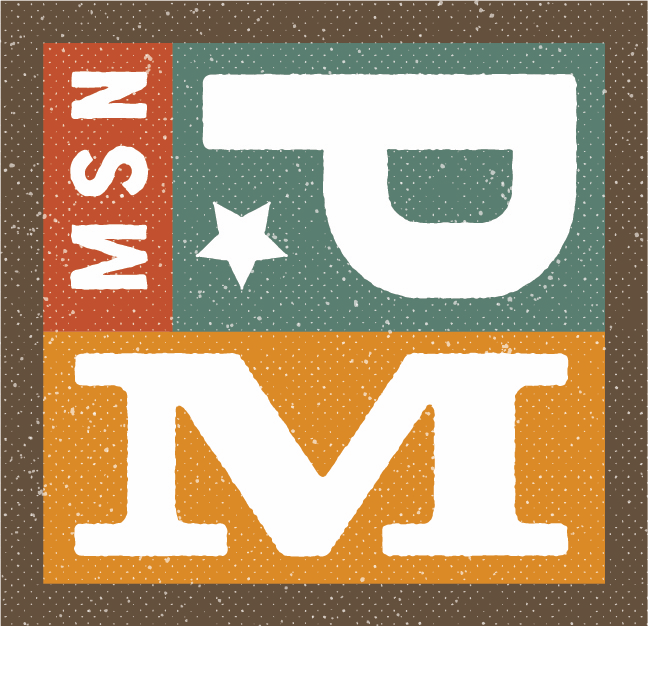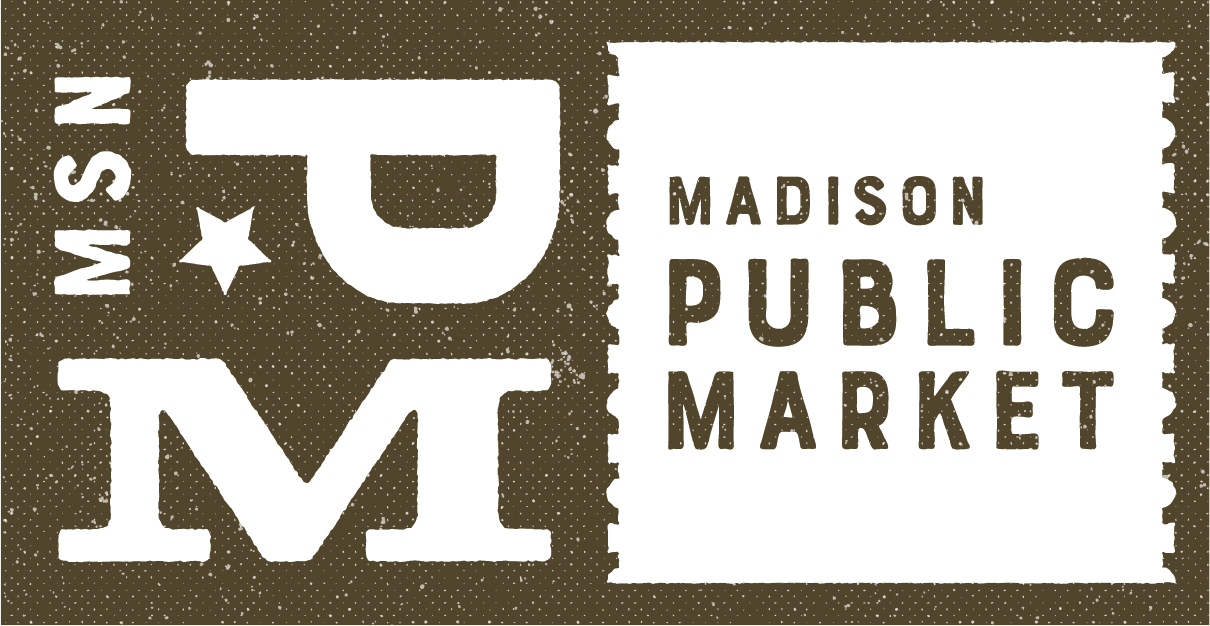The City of Madison and the Public Market Design Team led by MSR Design are making steady progress on completing the site plan and floor plan for our Madison Public Market.
The first round of initial design concepts were released at our Sneak Peak celebration on May 8. Those designs can be found below. If you have questions or would like to provide comments on the design, please send them to [email protected].
The next round of design plans will be available towards the end of July for your input, ideas and inspiration. The City is looking to host a public information meeting at the beginning of August, so that our community has a chance to be involved in the final stage of the design planning. We’ll send out an announcement as soon as that date is confirmed.
If you have questions or would like to provide comments on the design, please send them to [email protected].
Madison Public Market Initial Design Concepts
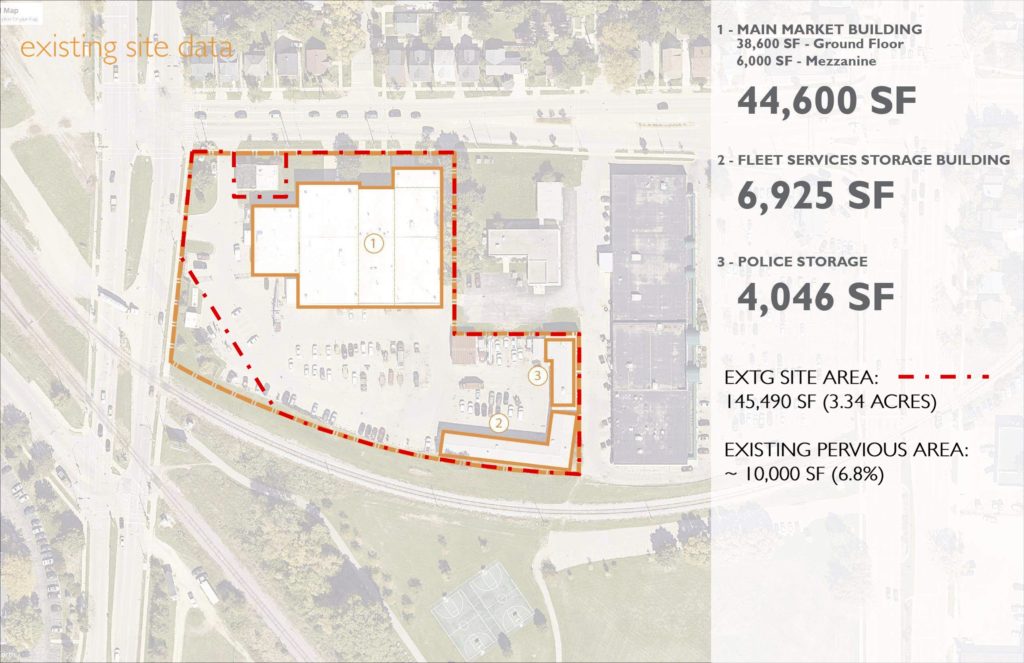

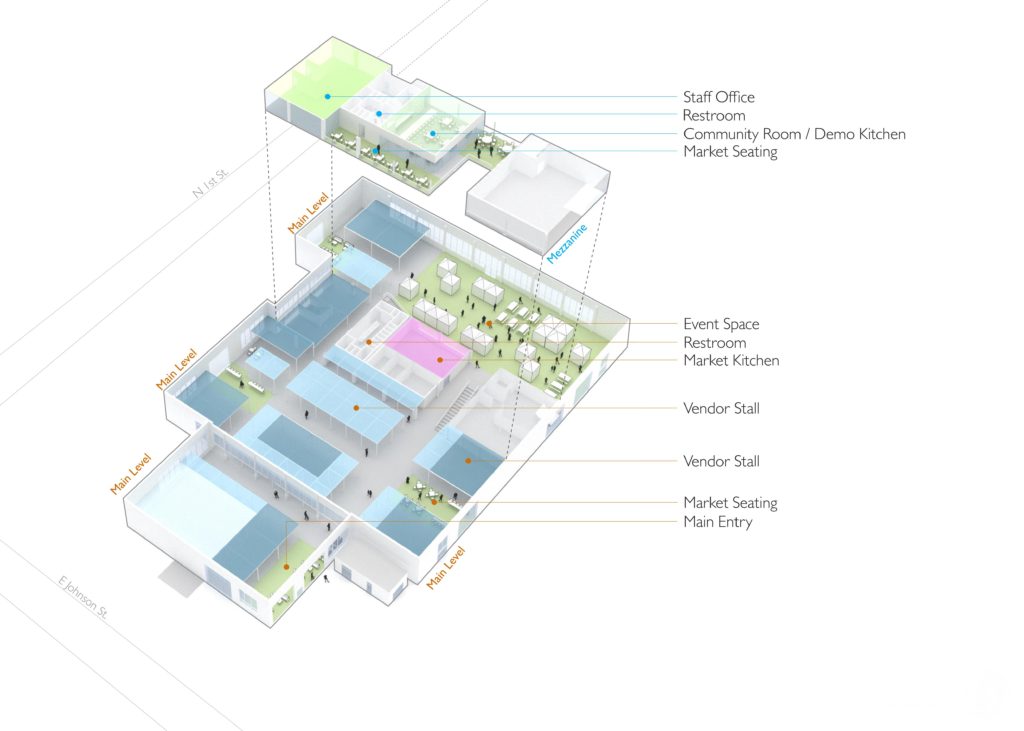
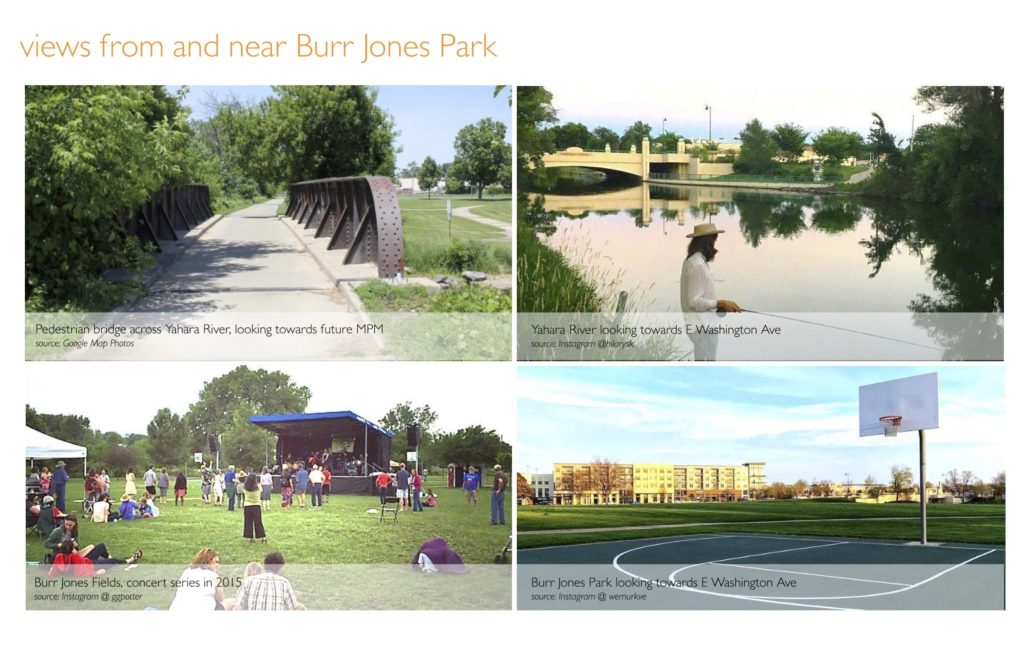
If you have questions or would like to provide comments on the design, please send them to [email protected].
