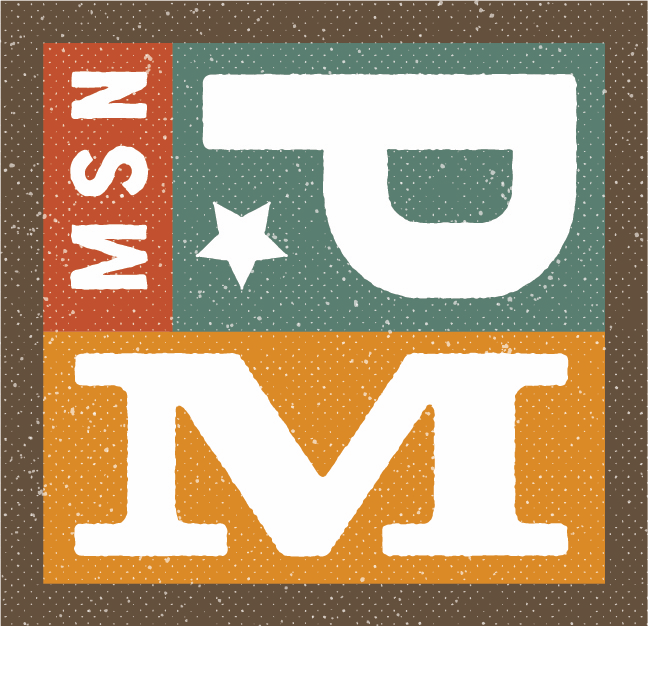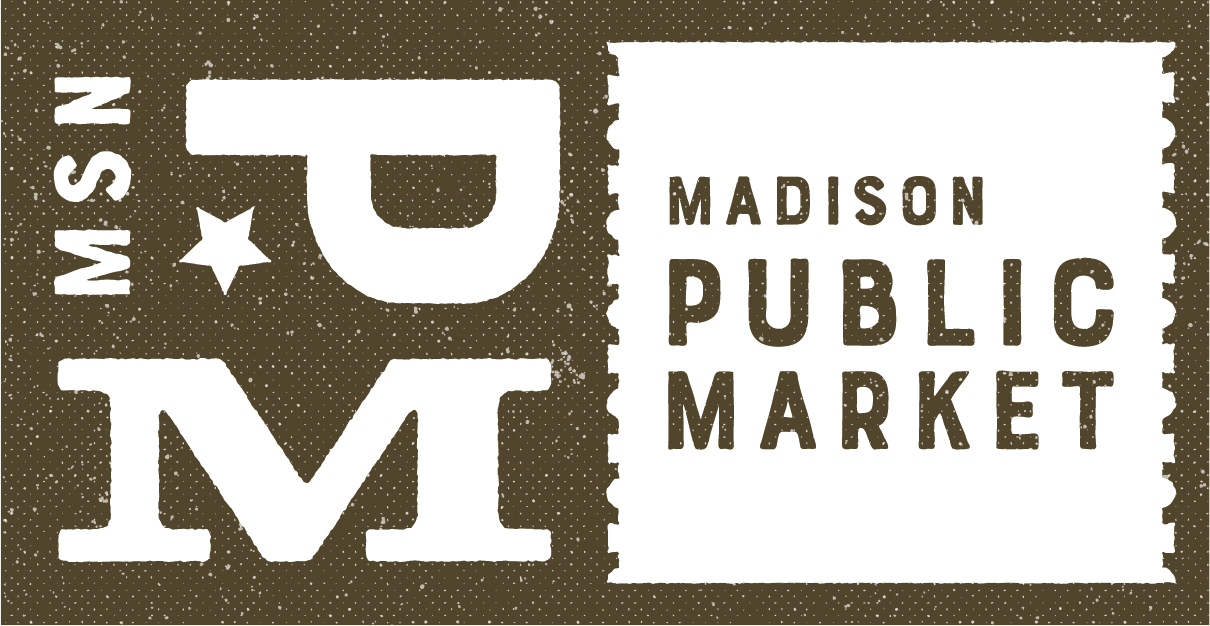Tremendous progress continues to happen as the City of Madison and the Madison Public Market Foundation work to make our Madison Public Market a reality. This evening, the City released an updated site plan that positions the public market for success. The updated site plan makes the following improvements to the project site plan:
- Locates the Market closer to Burr Jones Field (large urban green space), the bike path, and the Yahara River: We’re already thinking about picnics and food fairs in the park, paddling to the Market, and enjoying outdoor seating with a view of Burr Jones Field!
- Changes the dimensions of the Market: The new location on the site provides a more interesting architectural design of the building and will provide a long, market hall corridor, similar to other Markets like Boston and Granville.
- Provides closer access to outdoor parking: The new location is closer in proximity to the 100 surface parking spaces planned for the city-owned property next door. The previous site plan required underground parking which is significantly more costly.
The new site plan and three different exterior architectural design concepts can be found here.
Please keep in mind that the these designs are CONCEPTUAL and will likely change once the final architectural team is selected.
Currently, the City has prepared the RFP for seeking proposals from architecture teams. The City anticipates announcing the RFP yet this summer. We’ll keep you posted on when that RFP is submitted and ultimately, which project team is selected to design and build our Public Market.



